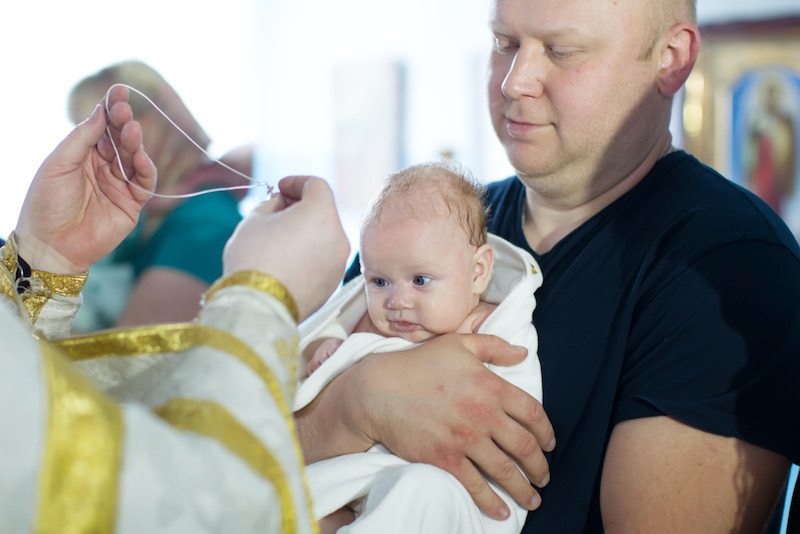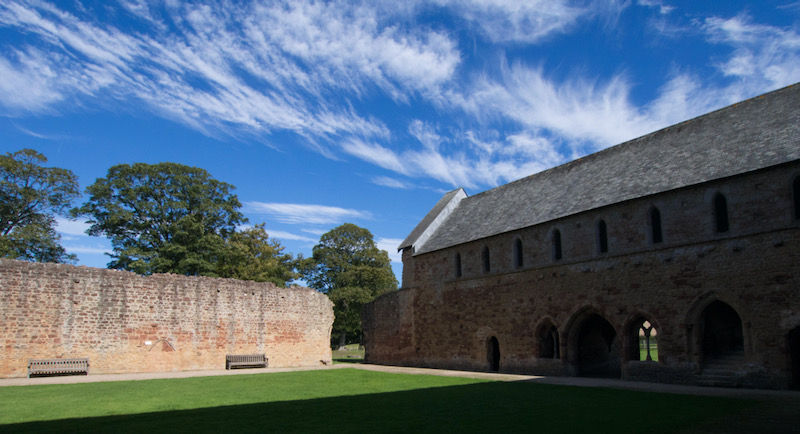My life’s work is in ruins. This isn’t a public cry for help. Quite the opposite, it’s something I embrace, even celebrate. How else could I expend so much time, energy and emotion researching, interpreting and writing about monastic art and architecture? Because of Henry VIII, England’s medieval abbeys and priories have, to quote Shakespeare, often consist of little more than “bare ruin’d choirs”.
I’ll be the first to admit that their shattered remains, which moved Shakespeare to verse and countless artists to take out their sketchbooks and easels, possess a beauty in their own right. But the sculpture-like architectural fragments depicted by the likes of JMW Turner and John Piper are a far cry from what these buildings were meant to be and an encounter with a surviving roofed monastic space in something resembling its medieval condition is a treat to savour. Cleeve Abbey, Somerset, is therefore nothing short of delectable.
Little survives of its church but large portions of the claustral buildings, including the monks’ dormitory, chapter house and refectory, not only stand to their original height but also preserve much of their medieval decoration. Used as farm buildings after the Dissolution, these remarkable survivals provide enduring insights into the lives and aesthetics of the white-clad Cistercian monks who lived and prayed there between the late twelfth and mid sixteenth centuries.
Cleeve, like monasteries across Europe, was founded by a nobleman fearful for the everlasting salvation of his soul. In the closing years of the twelfth century, William de Roumare provided land for monks from Revesby Abbey, Lincolnshire, to establish an off-shoot or daughter house at “Vallis Floria” (the Flowering Valley), but known in the “vulgar tongue” as Cleeve, in north Somerset. Here the monks were in perpetuity to pray for the sin-stained soul of their founder and other benefactors.
To make this possible the fledgling community would’ve immediately set about organising the construction of their abbey, which took the best part of a century to complete. Some of Cleeve’s most remarkable remains are in the east range of the monastery. On its ground floor, and adjoining the long-demolished church, is the well-preserved sacristy. Even after 700 or more years it remains an impressive space. Floor tiles with intricate inlaid decoration still cover a large part of its floor and the cupboards used to store the abbey’s sacred silver and relics can still be seen. Adorning its walls and stone-vaulted ceiling is white lime-wash with painted red lines in imitation of joints between masonry. Dating to the early thirteenth century, this type of ornament was in keeping with the Cistercians’ austere aesthetic, which at the time of Cleeve’s construction prohibited the use of brightly coloured stained glass and figurative ornament: “No colour, no pictures, nothing of great value.”
Careful inspection of other rooms on the ground floor of the east range reveal similar decoration, which can also be seen in the monks’ dormitory, which runs the entire length of the first floor. Although the roof is post-medieval, it’s one of the most intact monastic dormitories anywhere in the country. Its dimensions suggest that it was built to accommodate 36 or so monks, whose simple beds with straw mattresses were arranged along its sides. Always unheated and originally an open space, the dormitory was later divided into the individual cubicles to provide the monks with more comfort and privacy – the fixtures for the timber partitions can still be seen. Never officially sanctioned by the Cistercians, this was nevertheless a widespread practice. It doesn’t take too much imagination to work out the reason: a twelfth-century abbot of Battle Abbey (Benedictine) begged permission to be allowed to sleep in his own chamber lest the “sounds and smells” emanating from him during the night disturb the slumber of his brethren. And who can blame him.
Monasteries were living institutions, their structures adapted to serve the changing needs of their communities, and similar evidence of change can be seen in the buildings to the south of the cloister, site of the monastic refectory. When first completed in the thirteenth-century, this was set axially to the cloister, a defining characteristic of Cistercian monasteries across Europe. Its magnificent tiled pavement featuring the coats of arms of kings, princes and nobles, was discovered largely intact during nineteenth-century excavations and is now protected from the elements by a specially built shelter. However, in the fifteenth century the south cloister range was entirely rebuilt. On its ground floor were suites of chambers used to accommodate “corrodians”, individuals who paid a lump sum to retire to the monastery. Provided with “sufficient and holsome meat and drinke”, accommodation for corrodians consisted of all the medieval mod-cons including a private latrine, or garderobe, flushed by the abbey’s main drain.
On the first floor, and reached by an imposing stone staircase, is the late medieval refectory. As magnificent as any nobleman’s hall, its crowning glory is a hammer-beam roof, the supporting trusses sculpted with angels carrying shields. The religious nature of the room was originally shown by a monumental wallpainting of the Crucifixion on its east wall, above the table where the senior monks dined. Mealtimes were an opportunity to nourish the spirit as well as the body.
Alas, by 1950 all traces of this painting had disappeared, but the nearby Painted Chamber retains much of its fifteenth-century adornment. Featuring depictions of the Instruments of the Passion and saints, the room’s pictorial scheme was inspired by a tale in the “Deeds of the Romans”, a popular collection of late medieval religious texts. By the time it was painted, the Cistercians had long since moved on from their early austerity and embraced the full panoply of religious art.
The rebuilding of Cleeve continued well into the sixteenth century. As late as 1534 a local priest gave £60 – a substantial sum – to fund the rebuilding of its cloister. Despite Cleeve’s reputation for generous hospitality and “honest life”, in September 1536 it became an early victim of Henry VIII’s Dissolution of the Monasteries. The church was rapidly demolished but the buildings around the cloister were repurposed, first as a gentry mansion and later as a farmhouse, cottages and barns, a fall in status that ensured their longterm survival.
The monks would’ve departed through the gatehouse which to this day retains intact medieval images of the Virgin, to whom the monastery was dedicated, and the Crucifixion. Above its outer portal is inscribed a Latin text, which reads in translation: “Gate be open, closed to no honest person.” I feel welcomed by these edifying and encouraging words every time I visit this remarkable monastery, sure evidence that my life really isn’t in ruins.



 Loading ...
Loading ...
What do you think?
You can post as a subscriber user ...
User comments (0)