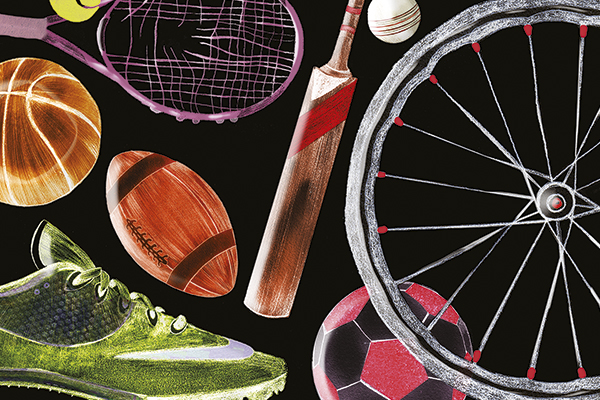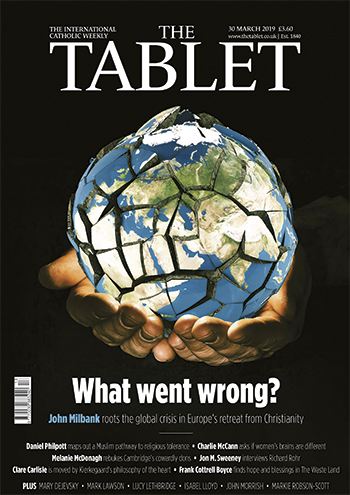Stained bare concrete, leaking roofs and minimal decoration: the Catholic churches of the 1960s can be hard to like, yet those who worship in them love their light and sense of space
The dramatic roofline of English Martyrs’ church rears up beside a busy main road through Strood, an urban sprawl just across the River Medway from Rochester in Kent. Three chunky green copper slabs rise up from three corners of the building. It looks as though a meteor has plunged down from the heavens, stoving in the roof and pushing up the sides.
Step inside and you are in an airy, light-filled space. The ridged, pine-clad ceiling swoops down from the back of the church to the sanctuary, where it forms a shallow arch.
Then up it goes again to a great height above the altar. The congregation, ranged around three sides, also has views of glorious, coloured-glass windows in chapels on either side of the sanctuary. These were made in the workshop of Buckfast Abbey using the dalle de verre technique, in which thick, chipped, slabs of glass are embedded in concrete or resin.



